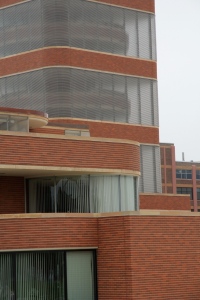
Frank Lloyd Wright was a mess. His personal life — the wives, the mistresses, the abandoned children, the crazed servant who set a tragic fire . . . . How did he ever get something like 300 buildings designed even over an extraordinarily long lifetime? His utter certainty and arrogance were usually ill-disguised. He sometimes under-engineered his buildings (even when his innovations were ahead of their time). His indifference to leaks and upwardly spiraling budgets was infamous
And yet, in the face of his greatest buildings, we forgive all.
That’s why I was thrilled to dig into the history and design of the SC Johnson headquarters in Racine for the Wall Street Journal. (You can read the story here.)
The low-slung headquarters and its slim research tower remain a touchstone of his career. I focused on the enduring aspects of the design for the Journal, but just as intriguing are the aspects Wright got wrong.
Egyptian Temple for Autos
The first was Wright’s fascination with the automobile and his naiveté about how it would change the American landscape. The headquarters design is quite literally built around the vehicular procession along the side and into a long, low auto drop off. Dendriform columns that were Wright’s signature structural innovation for the building line the way. It’s like a squashed Egyptian temple, yet impressive. Amusingly, this grand entrance is lined with parking spaces. Wright carried this “carport” under low wings that wrap the courtyard out of which rises the research tower.
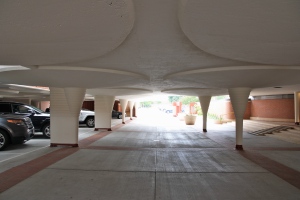
The messages is clear: cars, at least those of top executives, deserve beautiful, light-dappled architecture. And where did all the others go? Wright did not seem to consider that, and acres of surface parking confront the visitor arriving at the headquarters campus.
These days vehicles are to be concealed, not coddled, simply because a workplace free of autos is now a hard-won luxury.
No cubicles
I was also struck by the extraordinary contrast between the great Workroom of the headquarters and the alluring intimacy of the research tower. The Workroom, at 22,000 square feet was probably the largest shared office space at the time, and must have often seemed peculiar over decades as closed office suites led to cubicles and now to workbench environments as dense and tense as a trading floor.

Wright’s office environment has been able to continuously adapt. Today it feels a bit ambivalent, loosely laid out with modern office chairs replacing the custom chairs (though not the gorgeous desks) Wright designed. Wire handling is not well implemented, even though conduits intended for radiant heat have been repurposed for power and telecom.
Wright’s space, at 65, seems well suited to a mobile era of easy collaboration, wireless and laptops. That’s impressive.
Silo for genius
The research tower may have been truer to Wright’s own proclivities, providing aeries for the lone-genius scientist. That’s anathema today, when researchers are supposed to innovate on multidisciplinary collaborative teams. In spite of its limitations (no volatile chemicals, little flexibility) the company claims some of its most important products were invented in the tower.
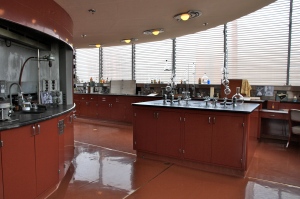
Scholars speculate that Wright all but eliminated exterior views because he had not been able to convince his client, “Hib” Johnson, to move the company’s headquarters to a greenfield site several miles to the west. Amid farm fields Wright would then have been able to create a showcase prototype of his utopian suburban Broadacre City. Staffers could contemplate new possibilities for Pledge while staring into an agricultural idyll criss-crossed, in Wright’s mind, with elegantly designed superhighways. You can imagine Wright’s contempt for the loose concatenation of brick warehouses and parking lots the headquarters now occupies.
Tellingly, the company has never permitted an architect subsequent to Wright such a free hand. A few years ago it added Forteleza Hall, a rather chilly oval corporate event space for staff and an exhibition gallery for visitors, designed by Foster & Partners. (It’s huge curving glass panels are clearly a trial run for Apple’s spaceship headquarters designed by the same firm for Cupertino.)
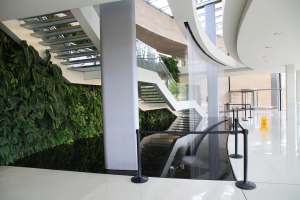
Years earlier it hired the Taliesin Partnership, Wright’s successor firm, to design a brick box into which the company’s disk-shaped pavilion from the New York World’s Fair of 1964-65 appears to have crashed.
Wright claimed to want to shape a new, distinctly American organic architecture, but it never seemed possible to be an organic architect and not be Wright.
Enough Ayn Rand already
Ayn Rand is said to have modeled her Howard Roark character on Wright’s highly individualistic ethos, as well as his unyielding determination that he was right and clients largely a necessary inconvenience. (This portrayal of the architect, while true of Wright in some ways, has long done architecture— and Wright—a disservice, however enamored limousine libertarians have now become with Randian individual genius.)
These days plenty of self-consciously extraordinary architecture is made, much of it criticized for aggrandizing the architect at the expense of the client, her checkbook, and the community. Today’s most celebrated architects are much better collaborators, more attuned to client needs, and better listeners than Wright ever was. Wright beats most of today’s architects in sheer prodigiousness of talent and sensitivity to landscape and climate.
If the art endures, we tend to overlook the warts. After a few hours with one of Wright’s masterpieces, I’m reminded why we forgive all.
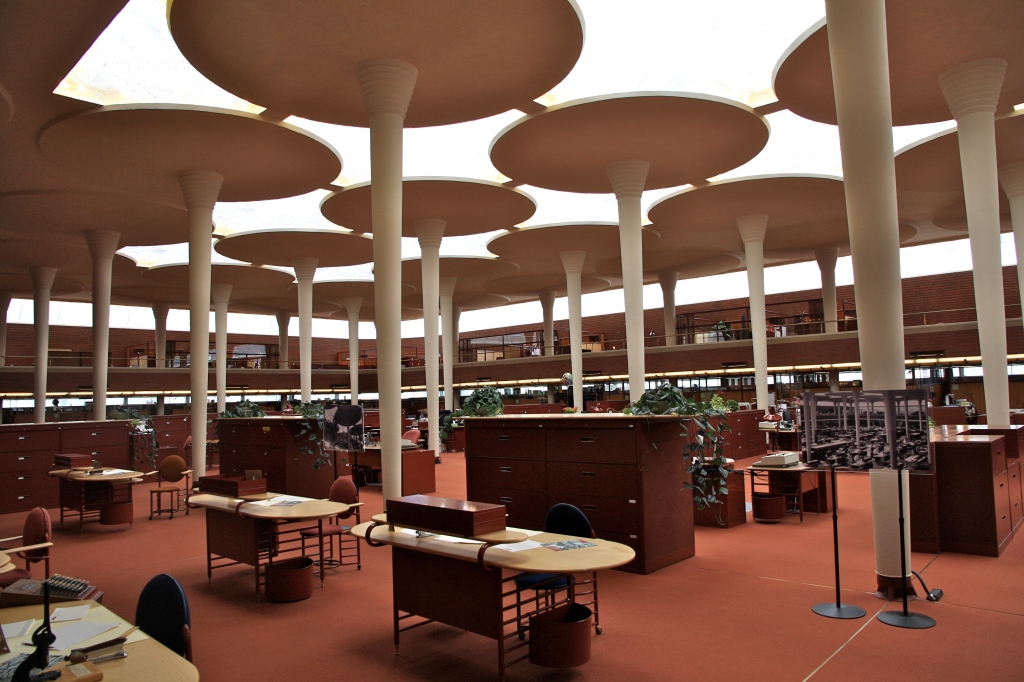
Leave a comment